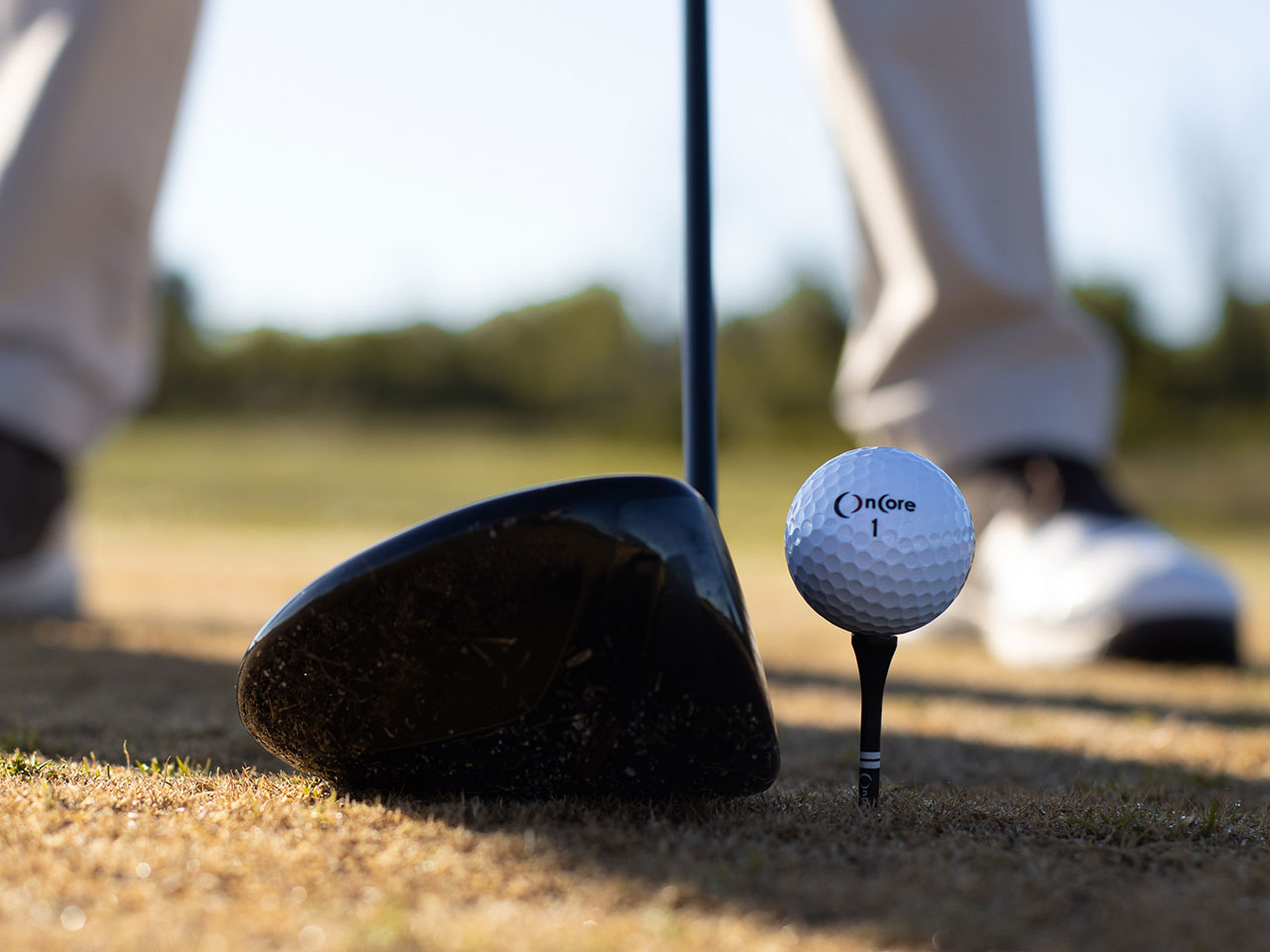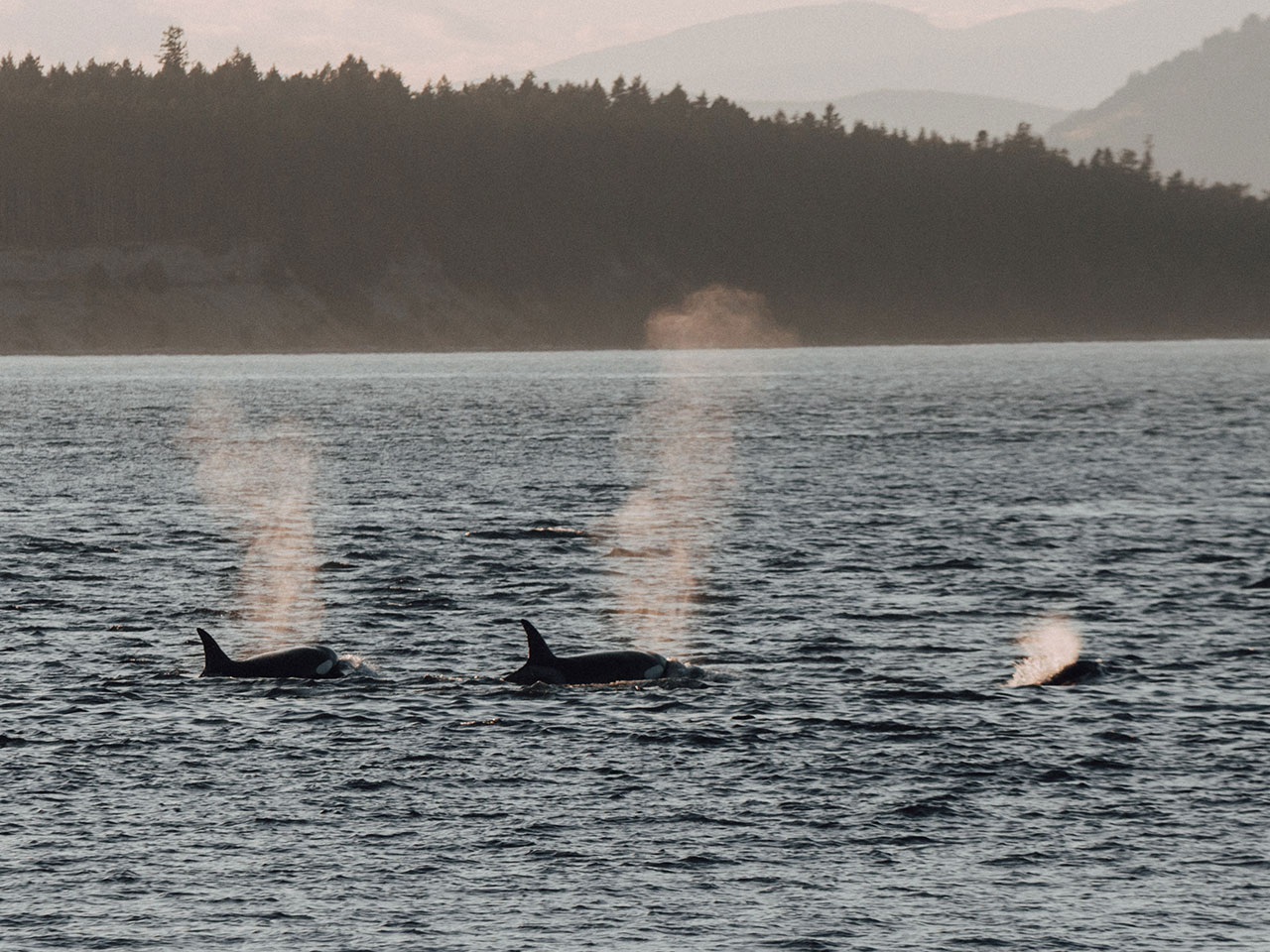1
Homes for Sale
1
Recently Sold
$
0
M
Med. Selling Price SFD
$
0
M
Med. Selling Price Condo
Family-Friendly Seaside


Home to one of the first lighthouses constructed on the west coast, Colwood, is located just west of downtown Victoria, BC.

Popular with visitors and locals alike, Colwood is primarily residential and very well-established, Colwood is home to over 5 kilometres of stunning, easily accessible beachfront. Here, you can enjoy views of downtown Victoria and the American coast over the Strait of Juan de Fuca.
The fast-growing, family oriented community boasts many significant historic landmarks, including a famous castle and lighthouse, a storied military fort, an incredible bird sanctuary, and acres of lush old-growth rainforest.
Notably, Colwood is also home to the prestigious Royal Roads University.
402 364 Goldstream Ave
Co Colwood Corners
Colwood
V9B 2W3
$479,900
Residential
beds: 2
baths: 2.0
923 sq. ft.
built: 2005
- Status:
- Active
- Prop. Type:
- Residential
- MLS® Num:
- 1013995
- Bedrooms:
- 2
- Bathrooms:
- 2
- Year Built:
- 2005
- Photos (35)
- Schedule / Email
- Send listing
- Mortgage calculator
- Print listing
Schedule a viewing:
Cancel any time.
Welcome to Unit 402 at 364 Goldstream Ave – a bright, top-floor 2-bed, 2-bath condo offering 923 sq. ft. of thoughtfully designed living space with 9' ceilings. The open-concept layout features a spacious kitchen with full-sized appliances and ample cabinetry, flowing into the dining and living areas—perfect for everyday living or entertaining. Step out onto the large covered balcony (16'6" x 8'4") for morning coffee or evening relaxation. The primary bedroom includes a large closet and 3-piece ensuite, while the second bedroom—with a handy wall bed—is ideal for guests, family, or a home office. A full 4-piece bath, in-suite laundry, and extra storage add convenience. Just steps to Goldstream Village’s shops, cafés, and restaurants, and minutes to Westshore Town Centre, parks, and transit. Secure underground parking and a well-maintained building complete this fantastic offering.
- Property Type:
- Residential
- Type:
- Condo Apartment
- Year built:
- 2005 (Age: 20)
- Living Area:
- 923 sq. ft.85.7 m2
- Listing General Location:
- Co Colwood Corners, Colwood
- Bedrooms:
- 2
- Bathrooms:
- 2.0 (Full:-/Half:-)
- Lot Size:
- 921 sq. ft.85.6 m2
- Kitchens:
- 1
- Building Name:
- Parkwood Manor
- Building Type:
- Other Level
- Construction:
- Cement Fibre, Frame Wood, Insulation: Ceiling
- New Construction:
- No
- Foundation:
- Concrete Perimeter
- Roof:
- Fibreglass Shingle
- Levels:
- 1
- Number of Storeys:
- 4
- Number of Buildings:
- 2
- Total Building Area:
- 1,012 sq. ft.94 m2
- Total Unfinished Area:
- 89 sq. ft.8.27 m2
- # Bedrooms or Dens Total:
- 2
- # Main Level Bedrooms:
- 2
- # Second Level Bedrooms:
- 0
- # Third Level Bedrooms:
- 0
- # Lower Level Bedrooms:
- 0
- # Other Level Bedrooms:
- 0
- # Main Level Bathrooms:
- 2
- # Second Level Bathrooms:
- 0
- # Third Level Bathrooms:
- 0
- # Lower Level Bathrooms:
- 0
- # Other Level Bathrooms:
- 0
- # Main Level Kitchens:
- 1
- # Second Level Kitchens:
- 0
- # Third Level Kitchens:
- 0
- # Lower Level Kitchens:
- 0
- # Other Level Kitchens:
- 0
- Living Area Lower Floor:
- 0 sq. ft.0 m2
- Living Area Main Floor:
- 923 sq. ft.85.7 m2
- Living Area Other Floor:
- 0 sq. ft.0 m2
- Living Area 2nd Floor:
- 0 sq. ft.0 m2
- Living Area 3rd Floor:
- 0 sq. ft.0 m2
- Fireplaces:
- 1
- Fireplace Details:
- Electric, Living Room
- Laundry Features:
- In Unit
- Water supply:
- Municipal
- Sewer:
- Sewer To Lot
- Cooling:
- None
- Heating:
- Baseboard, Electric
- Fireplace:
- Yes
- Blinds, Insulated Windows
- Balcony/Patio
- Bike Storage, Clubhouse, Elevator(s)
- On Goldstream across from Royal Colwood Golf Course.
- Balcony, Parking Stall, Separate Storage
- Main Level
- 0
- See Bylaws
- Aquariums, Birds, Caged Mammals, Cats OK, Dogs OK, Number Limit, Size Limit
- See Bylaws
- Yes
- Propane or natural gas - See Bylaws
- Yes
- See Bylaws
- Unrestricted
- See Bylaws
- Association Fee Includes:
- Caretaker, Trash, Insurance, Maintenance Grounds, Property Management, Water
- Association Fee Year:
- 2025
- Jurisdiction name:
- City of Colwood
- Number of 2 piece baths:
- 0
- Number of 3 piece baths:
- 0
- Number of 4 piece baths:
- 1
- Number of 5 piece baths:
- 0
- Number of 2 piece Ensuites:
- 0
- Number of 3 piece Ensuites:
- 1
- Number of 4 piece Ensuites:
- 0
- Property Condition:
- Resale
- Exposure / Faces:
- North
- Layout:
- Condo
- Lot Site Features:
- Irregular Lot, Near Golf Course
- Attached Garage:
- No
- Carport Spaces:
- 0
- Garage Spaces:
- 0
- Garage:
- No
- Parking Features:
- Underground
- Total Parking Spaces:
- 1
- Common Parking Spaces:
- 1
- LCP Parking Spaces:
- 0
- Lot Parking Spaces:
- 0
- Date Listed:
- Sep 19, 2025
- Original Price:
- 525000.0
-
Aerial View
-
Aerial View
-
Living Room
-
Living Room
-
Living Room
-
Living Room
-
Kitchen
-
Kitchen
-
Kitchen
-
Kitchen
-
Primary Bedroom
-
Primary Bedroom
-
3-Piece Ensuite
-
2nd Bedroom
-
2nd Bedroom
-
4-Piece Bathroom
-
Balcony
-
Balcony
-
Balcony
-
Photo 20 of 35
-
Photo 21 of 35
-
Photo 22 of 35
-
Front entrance to the Building
-
Front entrance to the Building
-
Front entrance to the Building
-
Aerial View
-
Aerial View
-
Aerial View
-
Aerial View
-
Aerial View
-
Aerial View
-
Aerial View
-
Aerial View
-
Aerial View
-
Aerial View
Virtual Tour
Larger map options:
Listed by eXp Realty
Data was last updated October 30, 2025 at 08:05 AM (UTC)
Area Statistics
- Listings on market:
- 182
- Avg list price:
- $888,650
- Min list price:
- $375,000
- Max list price:
- $3,688,000
- Avg days on market:
- 57
- Min days on market:
- 1
- Max days on market:
- 495
- Avg price per sq.ft.:
- $545.51
These statistics are generated based on the current listing's property type
and located in
Colwood. Average values are
derived using median calculations. This data is not produced by the MLS® system.

- NEIL BOSDET
- ROYAL LEPAGE COAST CAPITAL REALTY
- 250.580.6780
- Contact by Email
MLS® property information is provided under copyright© by the Vancouver Island Real Estate Board and Victoria Real Estate Board.
The information is from sources deemed reliable, but should not be relied upon without independent verification.
powered by myRealPage.com
