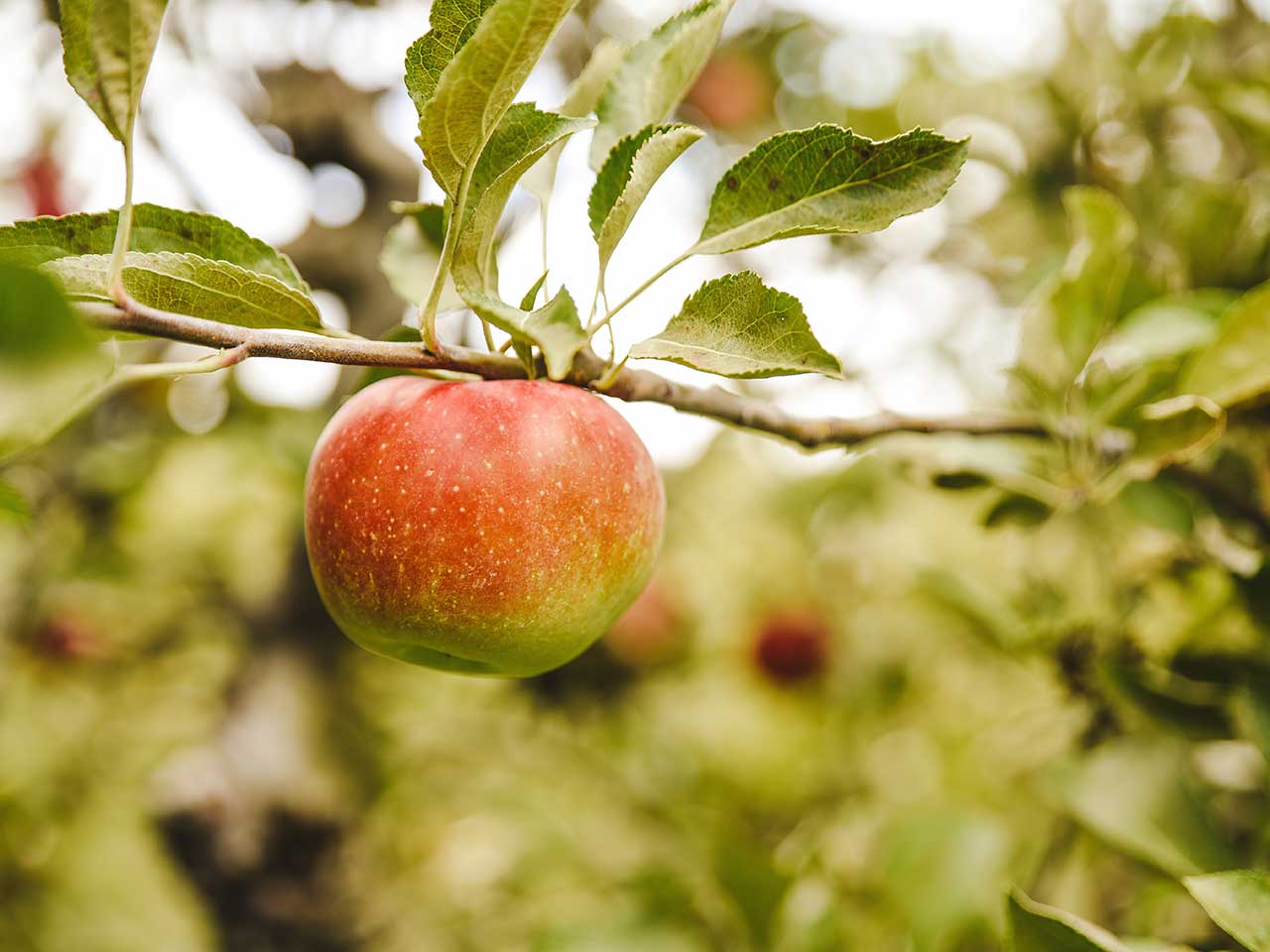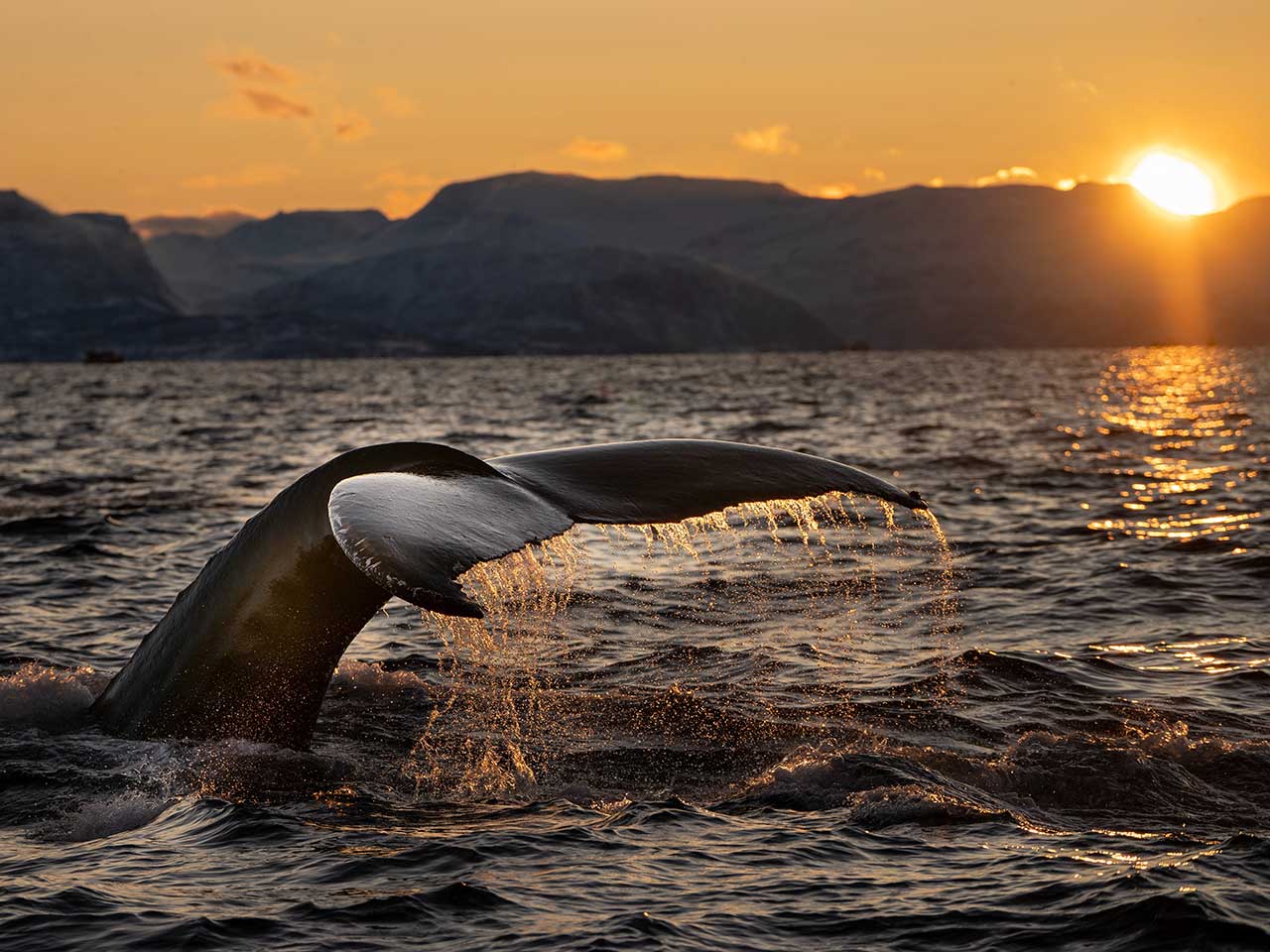1
Homes for Sale
1
Recently Sold
$
0
M
Med. Selling Price SFD
$
0
M
Med. Selling Price Condo
Where it's Good to Be


Stippled with small farms, large residential properties, and multi-directional waterfront views, North Saanich is also home to the Victoria International Airport.

Thanks to a favourable climate and fertile soils, North Saanich was initially established as an agricultural area. The rural country atmosphere lives on today and is undoubtedly part of its residual charm, as is the easy access to amenities in nearby Victoria.
North Saanich is an excellent choice for the recreation-oriented family. The community leisure centre caters to a variety of sport, with a pool, ice rink, tennis courts and more. The area has plenty of local options for golfers as well.
Oct 04, 2025
11:00 AM
-
01:00 PM
PDT
202 10670 McDonald Park Rd
NS McDonald Park
North Saanich
V8L 5S7
$749,000
Residential
beds: 2
baths: 2.0
1,223 sq. ft.
built: 2019
Open House
-
Oct 04, 2025
11:00 AM
-
01:00 PM
PDT
NOTES: Open House on Saturday, October 4, 2025 11:00AM - 1:00PM
- Status:
- Active
- Prop. Type:
- Residential
- MLS® Num:
- 1014771
- Bedrooms:
- 2
- Bathrooms:
- 2
- Year Built:
- 2019
- Photos (31)
- Schedule / Email
- Send listing
- Mortgage calculator
- Print listing
Schedule a viewing:
Cancel any time.
Modern Comfort at Regatta Park. This 2 bed/2 bath home blends style, function, and lifestyle. The bright open layout showcases a gourmet kitchen with quartz counters, premium cabinetry, gas range and oversized island, flowing into a living room centered by a sleek gas fireplace. The primary suite offers a walk-in closet with custom organizers and a spa-inspired ensuite with heated floors and double vanity, while a split-bedroom design provides privacy for guests or a home office. Standout features include an expansive 300+ sq.ft. deck spanning the full width of the home, ideal for morning coffee or evening entertaining. Additionally, there are 2 parking stalls (1 secure underground with bike cage, 1 outdoor), a separate storage locker, and pet-friendly bylaws. All this just minutes to Sidney, Swartz Bay Ferry Terminal and YYJ Airport—modern living with everyday convenience.
- Property Type:
- Residential
- Type:
- Condo Apartment
- Year built:
- 2019 (Age: 6)
- Living Area:
- 1,223 sq. ft.114 m2
- Listing General Location:
- NS McDonald Park, North Saanich
- Bedrooms:
- 2
- Bathrooms:
- 2.0 (Full:-/Half:-)
- Lot Size:
- 1,223 sq. ft.114 m2
- Kitchens:
- 1
- Home Style:
- Contemporary
- Building Type:
- Other Level
- Building Features:
- Bike Storage, Fire Sprinklers, Transit Nearby
- Construction:
- Frame Wood, Insulation: Ceiling, Insulation: Walls, Stone
- New Construction:
- No
- Foundation:
- Concrete Perimeter
- Roof:
- Asphalt Torch On
- Levels:
- 1
- Number of Storeys:
- 3
- Number of Buildings:
- 3
- Floor finish:
- Hardwood, Tile
- Total Building Area:
- 1,529 sq. ft.142 m2
- Total Unfinished Area:
- 306 sq. ft.28.4 m2
- # Bedrooms or Dens Total:
- 2
- # Main Level Bedrooms:
- 2
- # Second Level Bedrooms:
- 0
- # Third Level Bedrooms:
- 0
- # Lower Level Bedrooms:
- 0
- # Other Level Bedrooms:
- 0
- # Main Level Bathrooms:
- 2
- # Second Level Bathrooms:
- 0
- # Third Level Bathrooms:
- 0
- # Lower Level Bathrooms:
- 0
- # Other Level Bathrooms:
- 0
- # Main Level Kitchens:
- 1
- # Second Level Kitchens:
- 0
- # Third Level Kitchens:
- 0
- # Lower Level Kitchens:
- 0
- # Other Level Kitchens:
- 0
- Living Area Lower Floor:
- 0 sq. ft.0 m2
- Living Area Main Floor:
- 1,223 sq. ft.114 m2
- Living Area Other Floor:
- 0 sq. ft.0 m2
- Living Area 2nd Floor:
- 0 sq. ft.0 m2
- Living Area 3rd Floor:
- 0 sq. ft.0 m2
- Fireplaces:
- 1
- Fireplace Details:
- Gas, Living Room
- Laundry Features:
- In Unit
- Water supply:
- Municipal
- Sewer:
- Sewer Connected
- Cooling:
- None
- Heating:
- Baseboard, Electric, Natural Gas, Radiant Floor
- Fireplace:
- Yes
- Warranty:
- Yes
- Dishwasher, F/S/W/D, Microwave, Oven/Range Gas, Range Hood, Refrigerator
- Closet Organizer, Dining/Living Combo, Elevator
- Insulated Windows
- Balcony/Deck, Wheelchair Access
- Bike Storage, Elevator(s), Secured Entry, Storage Unit
- North on 17, R. onto Mcdonald Park. Complex has 3 buildings. #10670 is the middle bldg. Park on street.
- Balcony, Parking Stall, Separate Storage
- Main Level
- 0
- Aquariums, Birds, Caged Mammals, Cats OK, Dogs OK, Number Limit
- See bylaws.
- Yes
- See bylaws.
- Yes
- See bylaws.
- Some Rentals
- See bylaws.
- Association Fee Includes:
- Trash, Insurance, Maintenance Grounds, Property Management, Recycling, Sewer, Water
- Association Fee Year:
- 2025
- Jurisdiction name:
- District of North Saanich
- Accessibility:
- Accessible Entrance, No Step Entrance, Primary Bedroom on Main, Wheelchair Friendly
- Bed and Breakfast:
- None
- Number of 2 piece baths:
- 0
- Number of 3 piece baths:
- 0
- Number of 4 piece baths:
- 1
- Number of 5 piece baths:
- 0
- Number of 2 piece Ensuites:
- 0
- Number of 3 piece Ensuites:
- 0
- Number of 4 piece Ensuites:
- 1
- Other Equipment:
- Electric Garage Door Opener
- Property Condition:
- Resale
- Utilities:
- Cable Connected, Garbage, Natural Gas Connected, Recycling
- Exposure / Faces:
- Southeast
- Layout:
- Condo
- Lot Site Features:
- Family-Oriented Neighbourhood, Landscaped, Marina Nearby, Park Setting, Quiet Area
- Attached Garage:
- No
- Carport Spaces:
- 0
- Garage Spaces:
- 1
- Garage:
- Yes
- Parking Features:
- Additional Parking, Garage, Open, Underground
- Total Parking Spaces:
- 2
- Common Parking Spaces:
- 0
- LCP Parking Spaces:
- 2
- Lot Parking Spaces:
- 0
- Date Listed:
- Sep 23, 2025
- Original Price:
- 749000.0
-
View of building exterior
-
View of property
-
Kitchen with tasteful backsplash, white cabinets, pendant lighting, stainless steel appliances, and light stone countertops
-
Living room featuring wood finished floors, a glass covered fireplace, and recessed lighting
-
View of balcony
-
View of balcony
-
Living area featuring dark wood-style floors and recessed lighting
-
Living room featuring a glass covered fireplace, dark wood-type flooring, recessed lighting, and washer / dryer
-
Kitchen with stainless steel appliances, white cabinetry, dark wood-style flooring, hanging light fixtures, and light stone countertops
-
Kitchen with appliances with stainless steel finishes, white cabinetry, tasteful backsplash, and light stone countertops
-
Kitchen featuring light stone counters, dark wood-style floors, white cabinetry, open floor plan, and decorative light fixtures
-
Kitchen featuring stainless steel appliances, decorative light fixtures, tasteful backsplash, white cabinets, and light wood-style floors
-
Bedroom featuring wood finished floors
-
Bedroom with wood finished floors, a spacious closet, and ensuite bathroom
-
Spacious closet featuring dark wood-type flooring
-
Bathroom with double vanity, light tile patterned floors, and a stall shower
-
Bathroom with a walk in closet, a stall shower, and double vanity
-
Laundry room featuring dark wood finished floors and stacked washer and clothes dryer
-
Bedroom featuring wood finished floors and baseboards
-
Bathroom featuring shower / bathtub combination with curtain and vanity
-
Photo 21 of 31
-
Photo 22 of 31
-
Community Garden
-
Laundry area with stacked washer and clothes dryer and tile patterned flooring
-
Secured parking spot
-
View of uncovered parking spot
-
View of storage
-
View of property floor plan
-
View of community
-
View of home's community featuring a yard
-
View of building exterior
Virtual Tour
Larger map options:
Listed by Coldwell Banker Oceanside Real Estate
Data was last updated October 4, 2025 at 06:05 PM (UTC)
Area Statistics
- Listings on market:
- 119
- Avg list price:
- $1,799,000
- Min list price:
- $749,000
- Max list price:
- $12,600,000
- Avg days on market:
- 51
- Min days on market:
- 2
- Max days on market:
- 334
- Avg price per sq.ft.:
- $629.85
These statistics are generated based on the current listing's property type
and located in
North Saanich. Average values are
derived using median calculations. This data is not produced by the MLS® system.

- NEIL BOSDET
- ROYAL LEPAGE COAST CAPITAL REALTY
- 250.580.6780
- Contact by Email
MLS® property information is provided under copyright© by the Vancouver Island Real Estate Board and Victoria Real Estate Board.
The information is from sources deemed reliable, but should not be relied upon without independent verification.
powered by myRealPage.com
